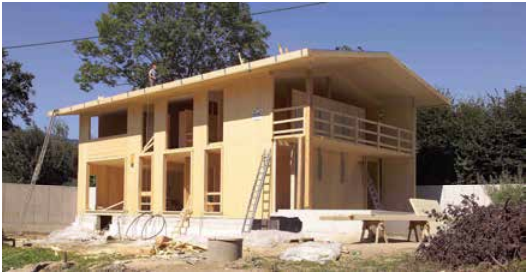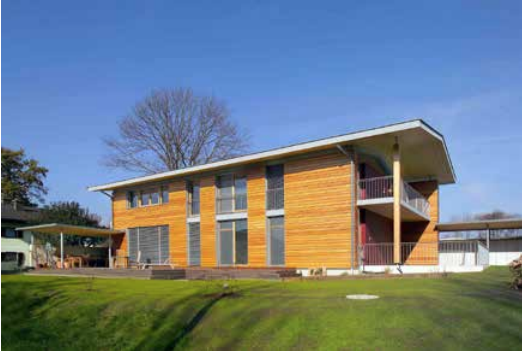What do you imagine when you think of a concrete building? Is it a tall sky scraper? Or do you picture exposed concrete in your living room? The materials architects and builders have been using for millennia have hardly changed. Other than the use of steel, we are surrounded by timber and concrete buildings.This is for good reason, timber and concrete are excellent building materials. But in the past few decades, engineers and designers have asked, how can we build it better?
Questions like this led to building materials such as pre-cast concrete slabs and glue-laminated beams. These materials meant that we could build bigger buildings and do it faster. Pre-cast concrete slabs are panels that are formed off site, in accurate molds by highly skilled experts and then shipped to the site. From there the panels could be tilted up or hung into place with a crane and group of skilled workers. Producing panels in a controlled environment, there was no need for form works to be built or extra cement mixing trucks to deliver and spread concrete, productivity sky rocketed. Despite the huge advantages of pre-cast concrete, we have to ask, can we build it better?
Retrieved from: www.wright.ie/product/customised-wall-panels/
Enter insulated pre-cast concrete panels. These composites are made up of 2 concrete panels called Wythes, separated by a layer of rigid insulation in between them. The wythes are usually anywhere from 2.5” to 6” in thickness and are held together using one of various forms of connection systems such as a carbon fiber truss or plastic pins. Different R-values are achieved by increasing the depth of the insulation between the wythes and can range from R-5 to R-50 (Handorf, 2012). It is important to note that great consideration is needed when considering which type of connection system to use. One of the major benefits of using these panels is they can create a complete building envelope. This includes the weather barrier, moisture barrier, insulation, and even the interior finish (Handorf, 2012). Because of this, choosing a connection type with high conductivity can reduce the effectiveness of the insulating membrane. Nonetheless, concrete is a well known excellent thermal mass. Concrete can absorb energy, hold that energy, and release it slowly. Further insulting that mass can result in positive gains and reduced loads on HVAC systems. If designed well, insulated pre-fab concrete panels can reduce peak HVAC loads and allow for a smaller system to be installed.
Retrieved From: www.wright.ie/product/insulated-wall-panels/
Unlike tilt up pre cast concrete, pre-cast insulated panels are made to order and delivered “just in time” to the site via truck. The panels are then set into place with a small crane depending on the scale of the project, and relatively small ground crew of 4-6 people. This not only saves time on raising walls as rotating, positioning and then tilting up a panel is labor intensive. But, there is also no need for any formwork to be built and torn down. There is no time waiting for the concrete to set. When a panel arrives, it is ready to be put up! Another detail that can be easily overlooked is how this can affect a construction crew progress. With all the panels being manufactured off site, weather does not become an issue as far as casting goes. And with the ability to act as a complete building envelope, time and energy can be saved by the lack of need for multiple sub-contractors to complete the building skin. Insulated pre-cast concrete composites are also very strong! A panel with 4” of insulation between two 2” wythes will behave structurally the same as a simple 8” solid panel. The difference of course is that a structure made with insulated concrete panels will reduce the need for extra insulation or cladding to the exterior of a building. Adding to the versatility of these systems is the fact that they can be used as structural elements creating an entire shell, or can replace structural elements such as cast in place columns. Maintenance of this building system is very minimal. Concrete is known to have a very long life span. Only requiring the occasional cleaning as desired, and maintenance of water proofing systems such as caulked joints and drainage systems.
Just like technology and cars, our buildings are getting smarter. We expect more from them and we expect them to operate at a certain level of performance and comfort. They are becoming more efficient, the technology and new building methods that allows for these improvements is very exciting, but familiar. With this re-imagined form of concrete, we can create very energy efficient buildings in ways that previous builders couldn't. The production of concrete itself is one of the largest green house gas emitters into the atmosphere. By taking little steps to increase efficiency where ever we can, we can not only make better homes for our clients and friends, but a better place to call home for all of us as well.
Footnote:
Handorf, Chris Von. (2012, December, 21). Precast Insulated Wall Panels: Get the Whole Package! [Blog Post]. Retrieved from: https://precast.org/2012/12/precast-insulated-wall-panels-get-the-whole-package/



















